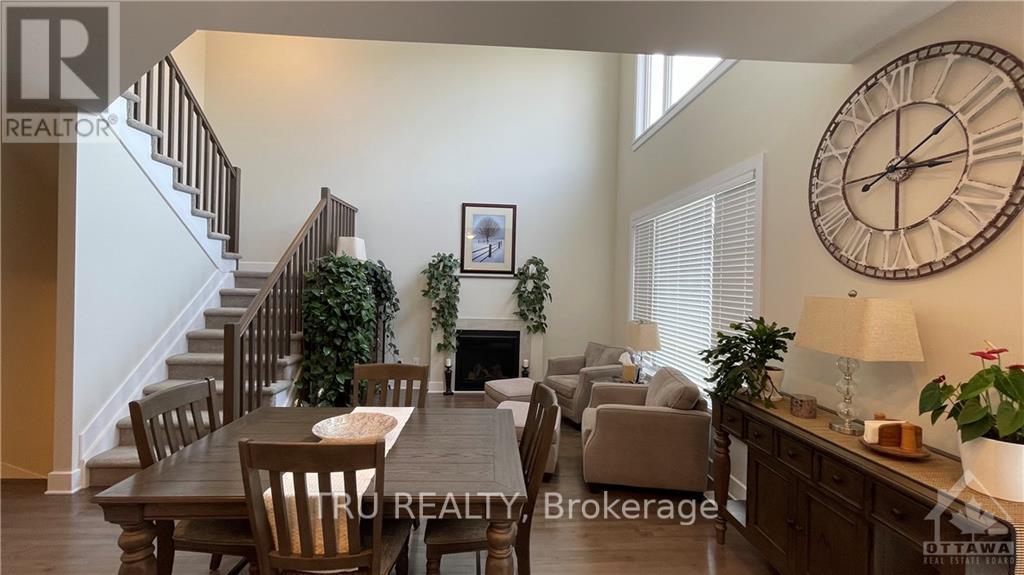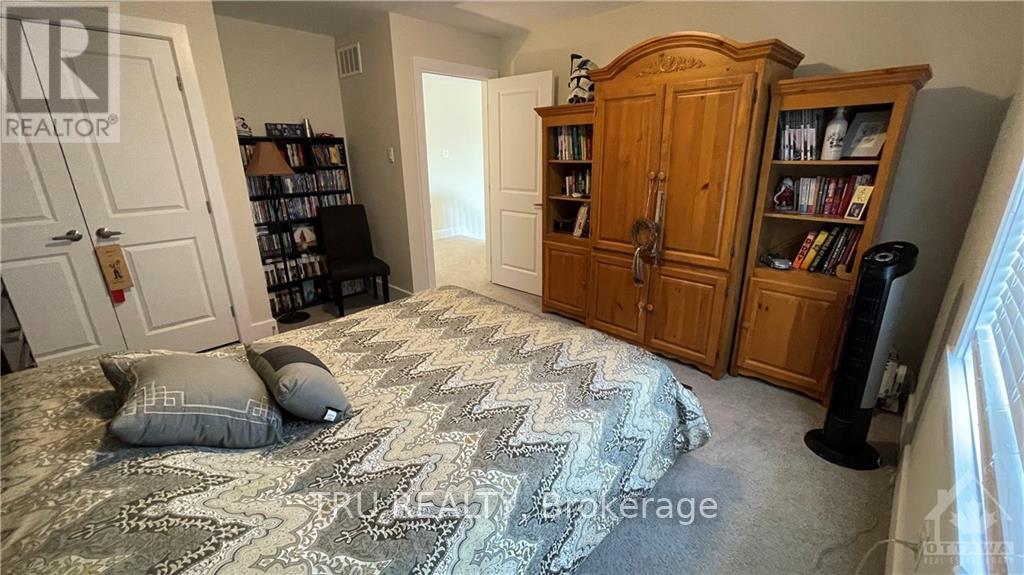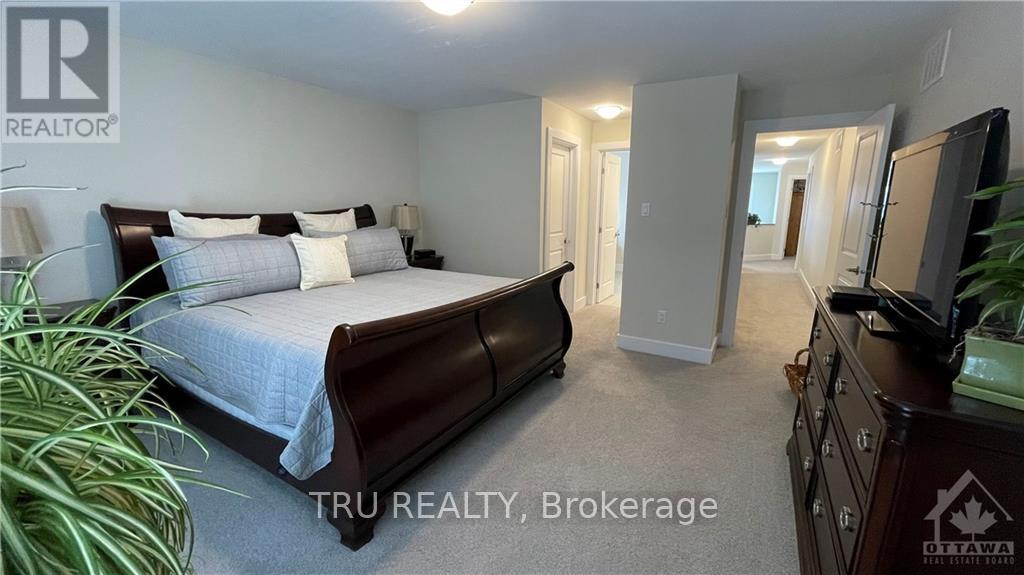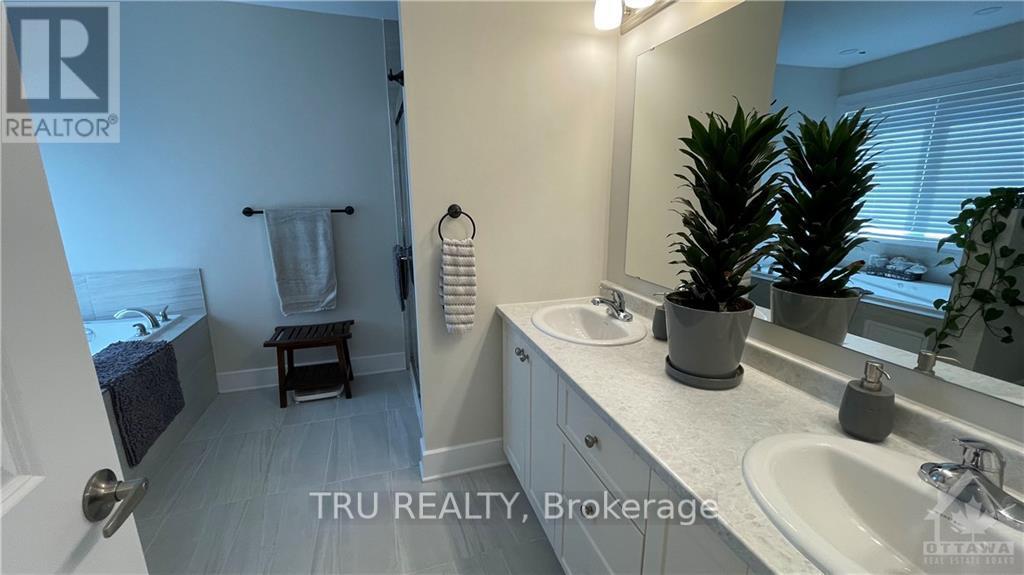81 DUNLOP ROAD
Carleton Place, Ontario K7C0R8
$3,000
ID# X10418890

| Bathroom Total | 3 |
| Bedrooms Total | 4 |
| Cooling Type | Central air conditioning |
| Heating Type | Forced air |
| Heating Fuel | Natural gas |
| Stories Total | 2 |
| Bedroom | Second level | 3.88 m x 3.7 m |
| Bathroom | Second level | Measurements not available |
| Bathroom | Second level | Measurements not available |
| Laundry room | Second level | Measurements not available |
| Primary Bedroom | Second level | 4.41 m x 4.21 m |
| Bedroom | Second level | 4.26 m x 3.45 m |
| Bedroom | Second level | 3.45 m x 3.3 m |
| Family room | Main level | 5.18 m x 3.7 m |
| Living room | Main level | 4.16 m x 3.81 m |
| Dining room | Main level | 4.16 m x 3.81 m |
| Kitchen | Main level | 4.87 m x 3.04 m |
| Office | Main level | 3.04 m x 3.04 m |
| Bathroom | Main level | Measurements not available |
Courtesy of TRU REALTY
Listed on: November 04, 2024
On market: 29 days





















